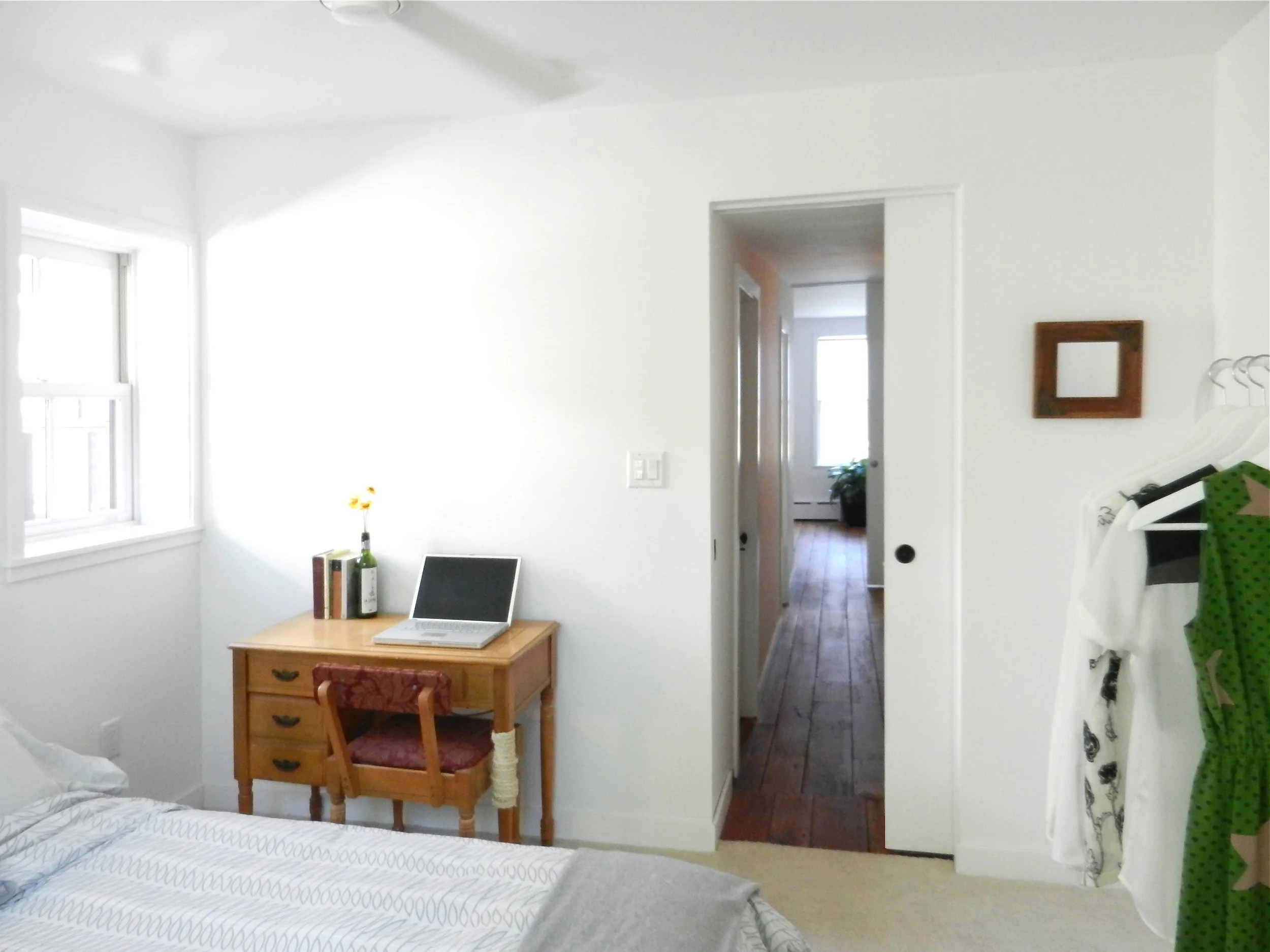
CIRCA 1862
This 1862 row-house, originally brick factory workers housing, lacked an organized plan and did not take advantage of the efficiencies a row-house offers. Originally a 2 bed, 1 bath home the second floor was completed renovated to yield a 3 bed, 1 bath home providing much needed space for a growing modern family.
The kitchen sits at the rear of the house and has been designed to provide flexibility between daily life and entertaining in an urban home. New glass sliding doors provides access to the planted terrace and views of center city.
Design and Construction by NIEMIEC and CO.













