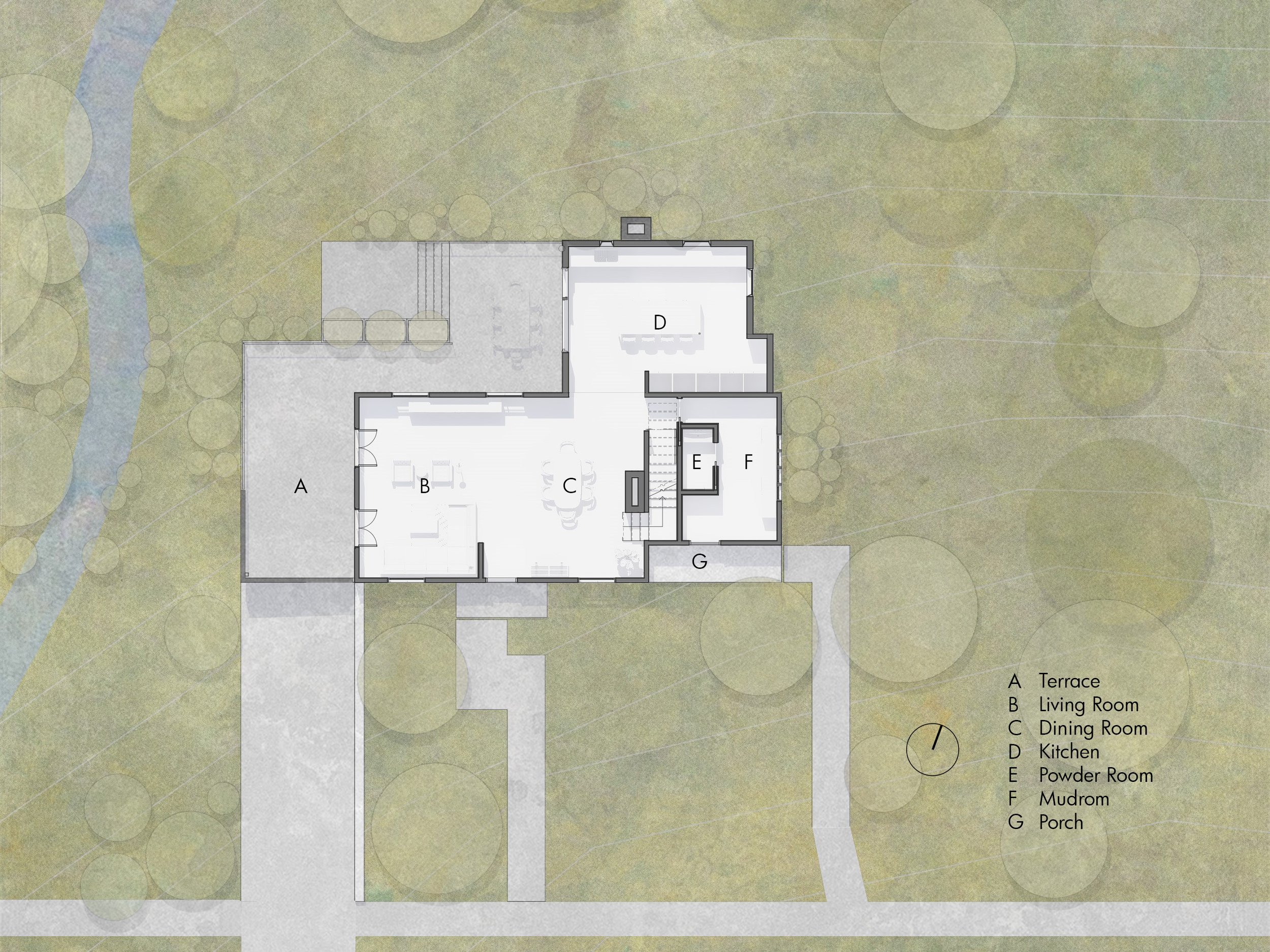
SHINGLE STYLE ERRATIC
Historic properties are often chopped up and reorganized at the erratic whimsey of the owner; a little here, a little there, and a new addition over there. It's a natural evolution most buildings endure but it doesn't always have to be unpredictable.
Choosing to remove decades of old interior renovation and exterior additions from this project saved the integrity of the historic home and highlights the impeccable and natural topographical setup for exterior living. Large terraces extend from the kitchen and family rooms, connecting the home on the outside while nestling within an old growth tree grove above a babbling stream.
A re-build of the zinc shingled rear addition is the erratic change to the project containing kitchen and master suite quarters. Meanwhile, exterior stucco is removed to expose historic details, interior planning is arranged to accommodate 4 bedrooms and 3 baths and a lower level suite is designed with private entry.
The project highlights the value of a masterplan approach to design and renovation celebrating great attributes in our existing housing stock. We declare from this day forward that all erratics shall be limited to glacial flow deposits; or delightful modern additions, whichever comes first.









