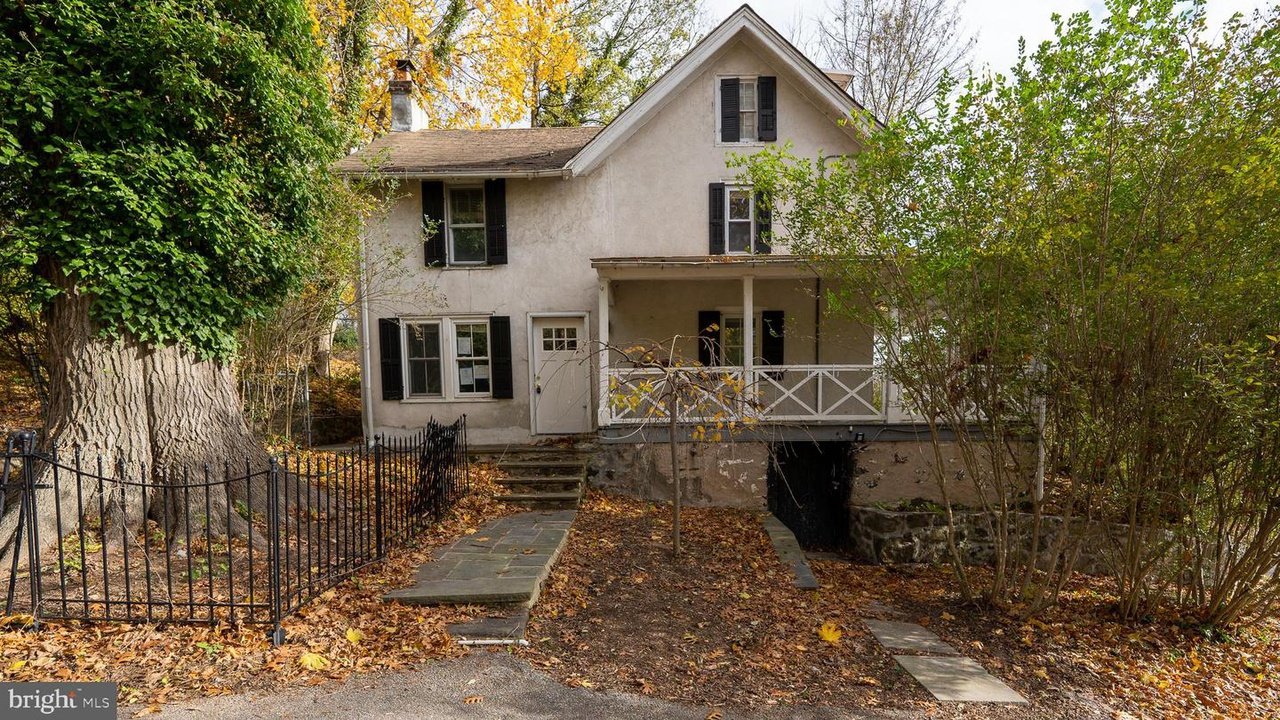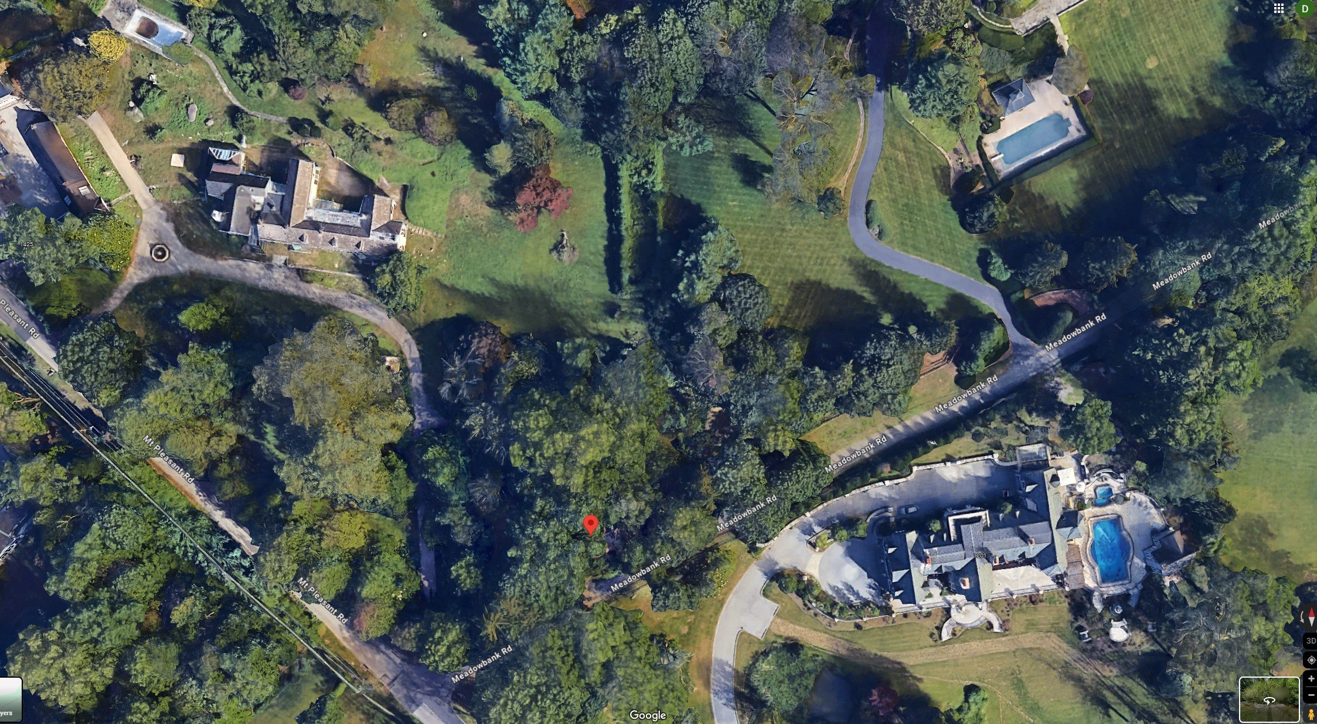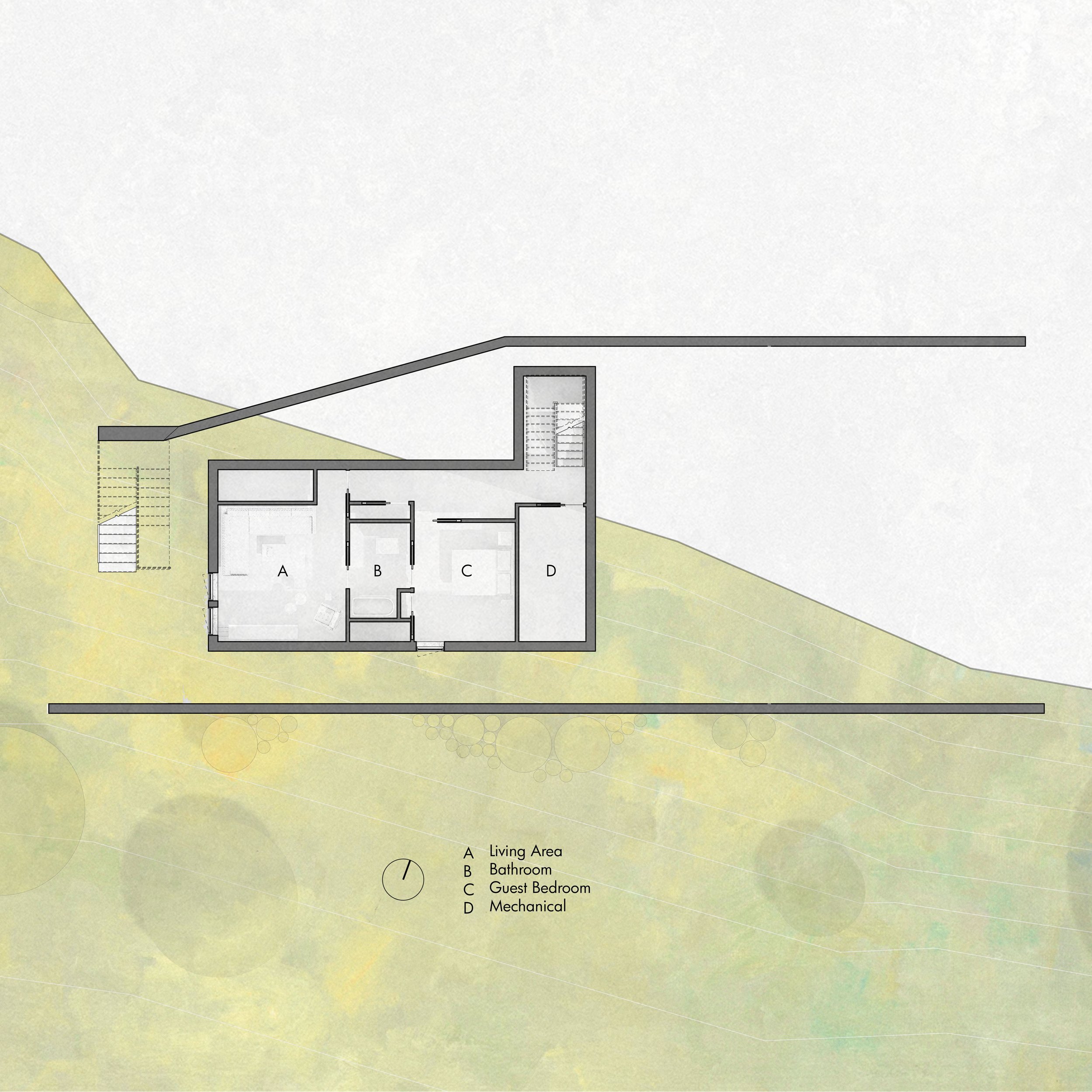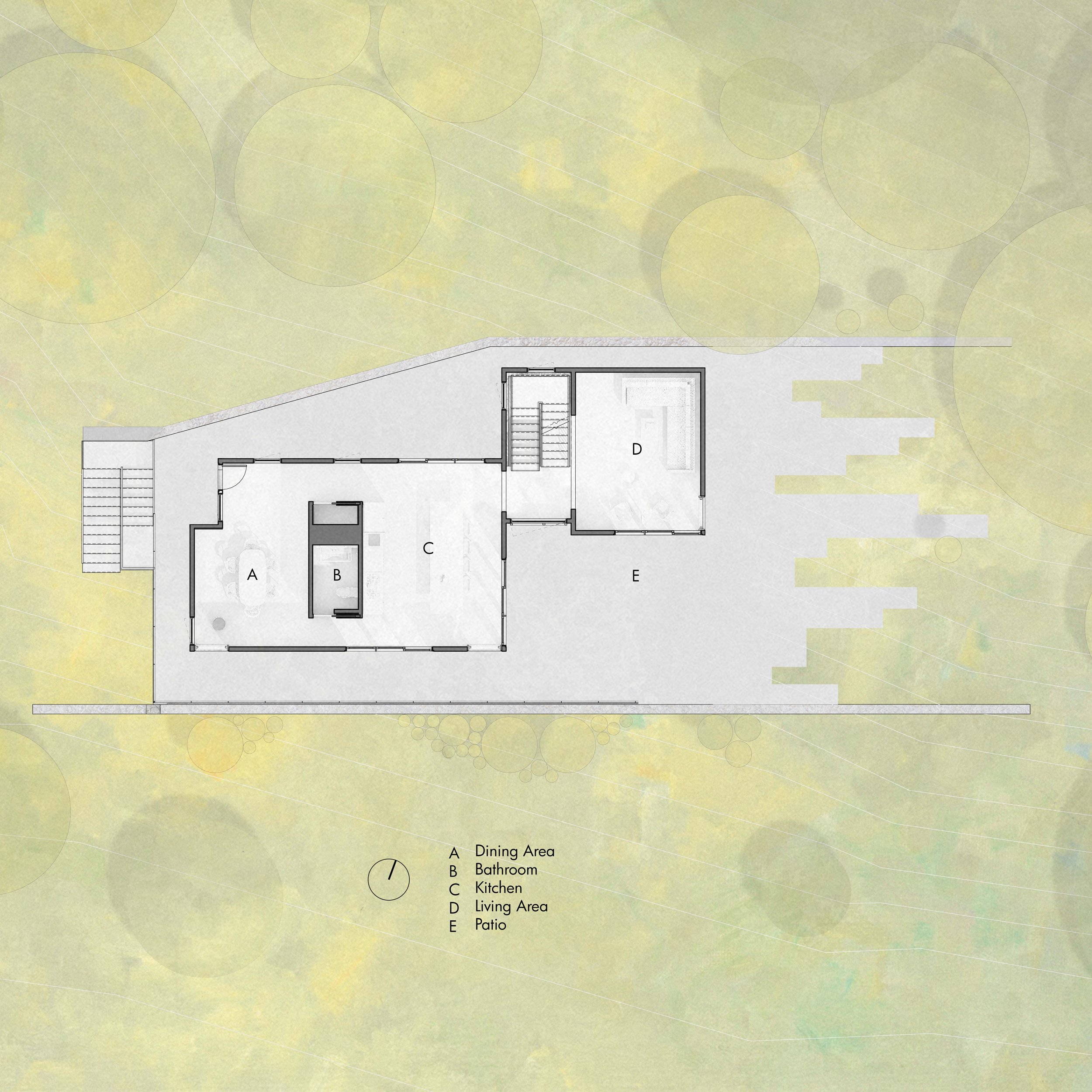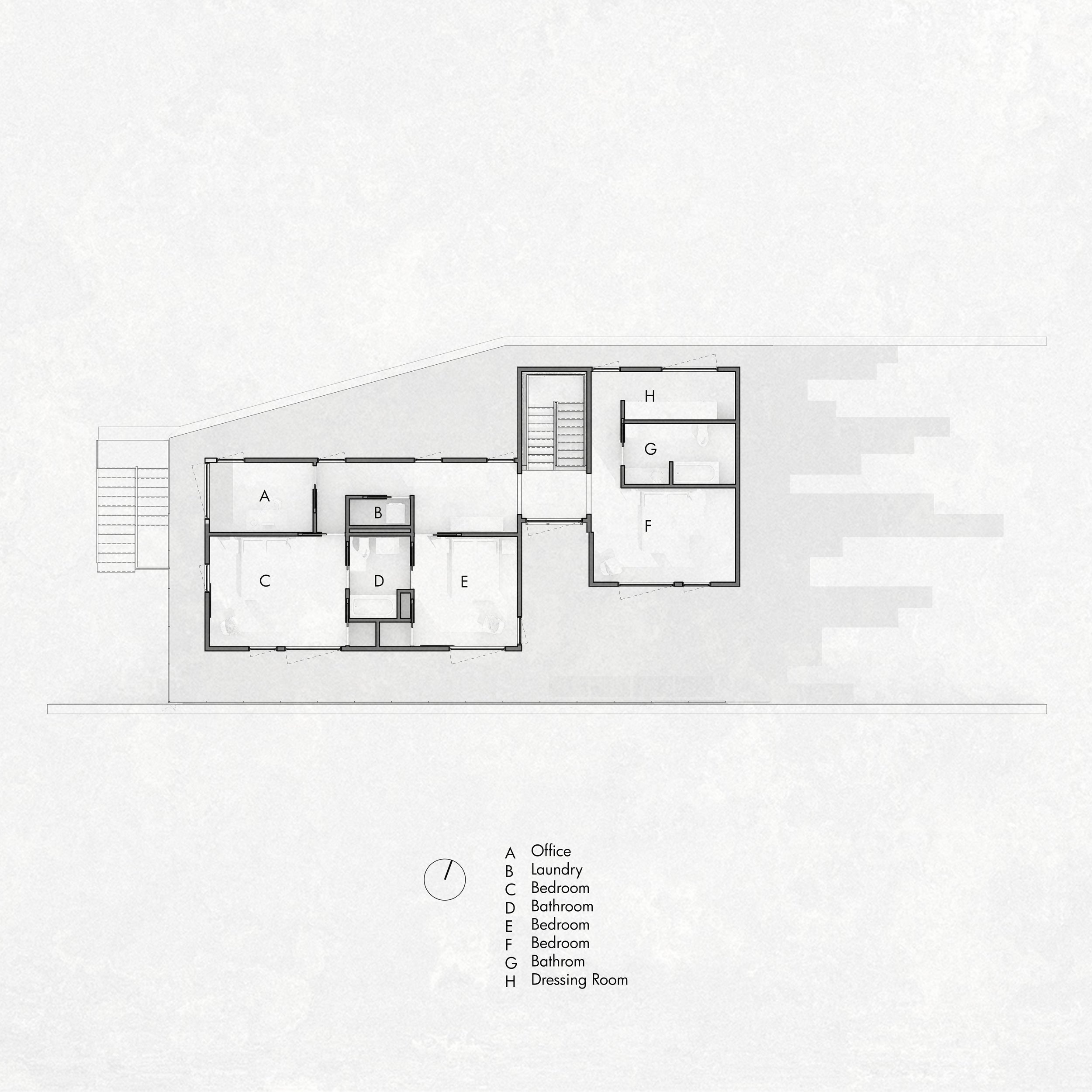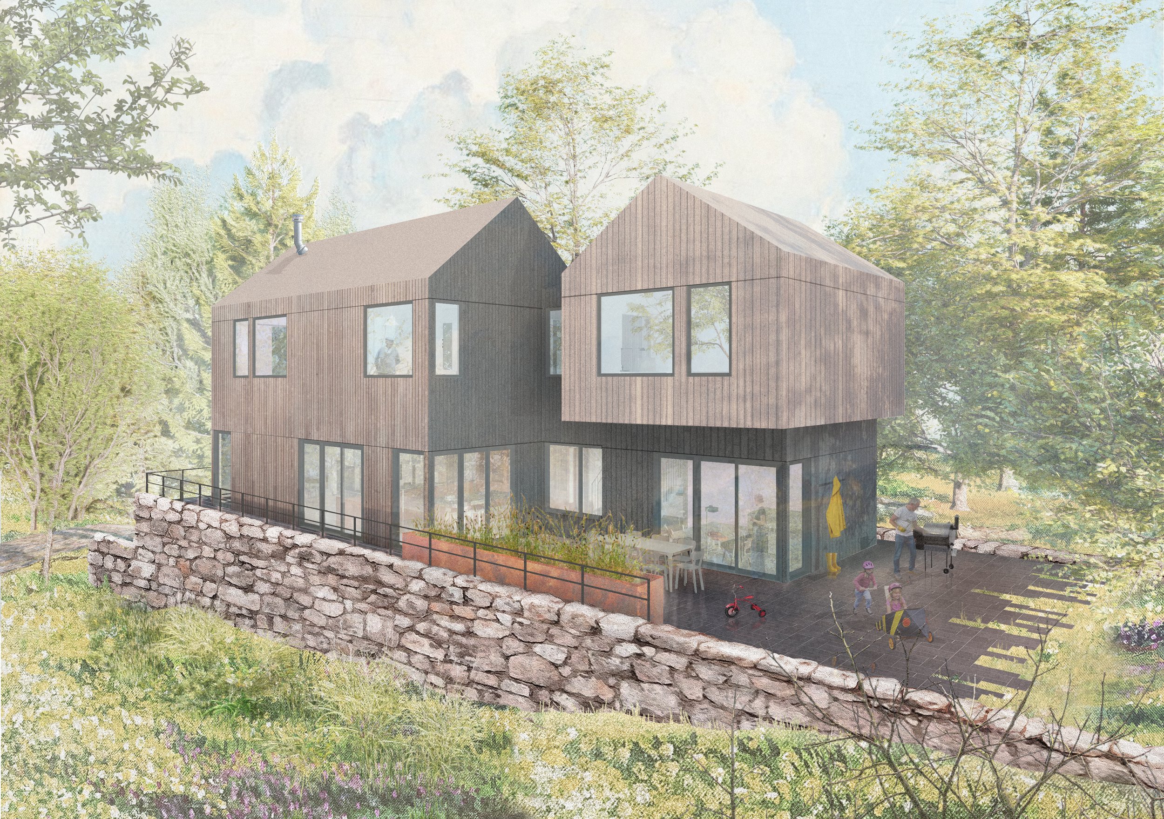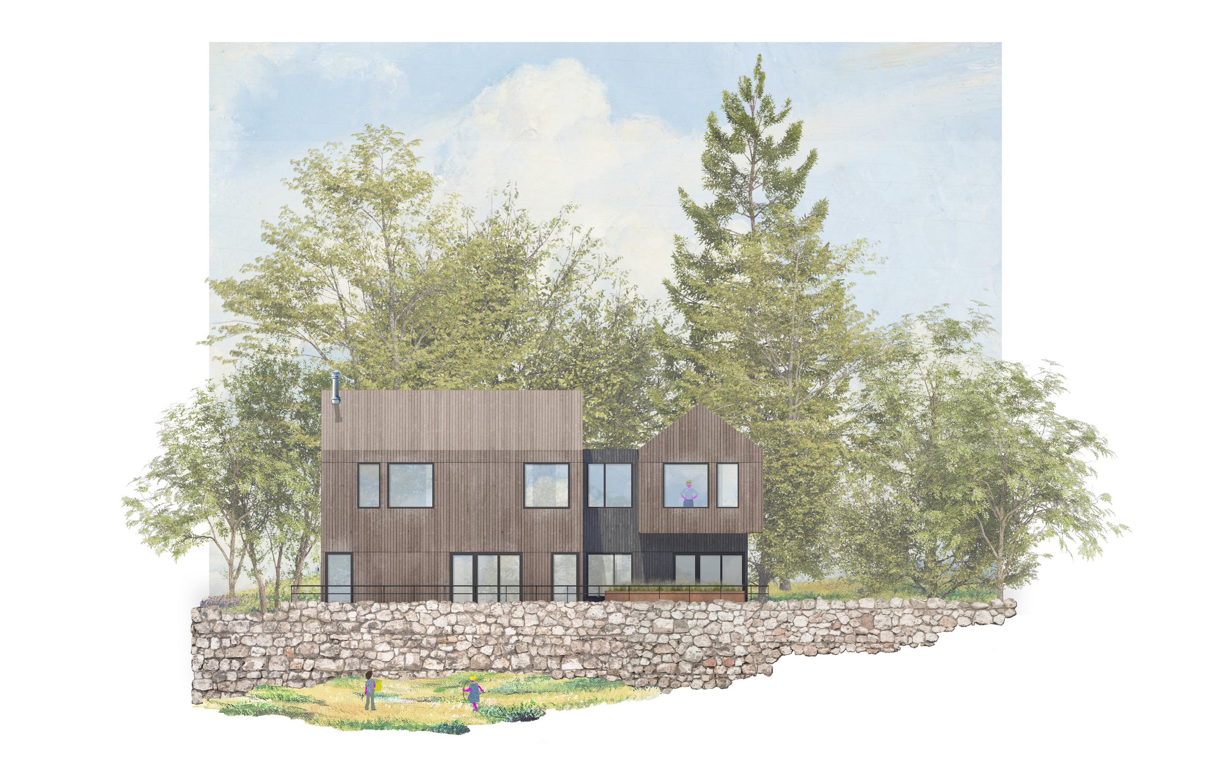
ESTATE PLANNING
A sloping 1.8 acre parcel (entry drive and gatehouse) subdivided from an olde summer estate, on the Mainline of Philadelphia is reimagined as a modern single family residence. 4 bedrooms, 3 baths and an abundance of outdoor living space highlight the natural hillside setting.
Fieldstone foundations are reused and repurposed from the existing structure. Natural materials are celebrated throughout including thermally modified ash cladding, bluestone paving and native plantings. The aim is a more modest, more sustainable and more thoughtful answer to McMansions jammed into other nearby subdivisions. Grab your boots, grab your hat, grab your drink and let's go.
