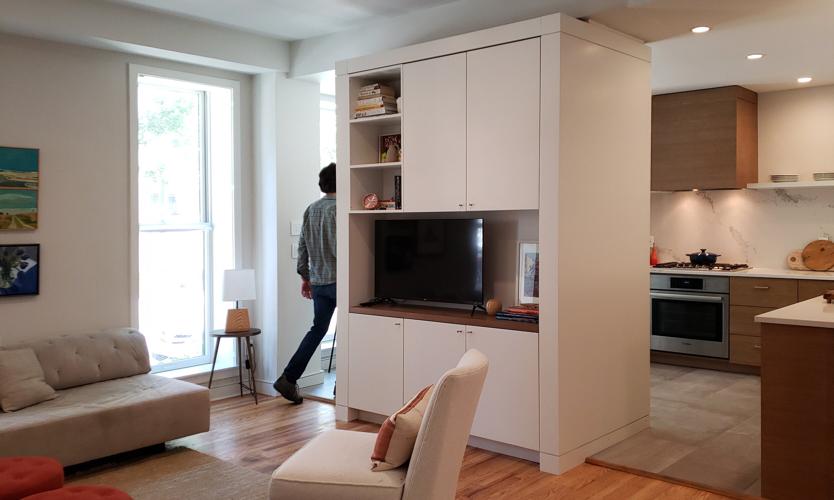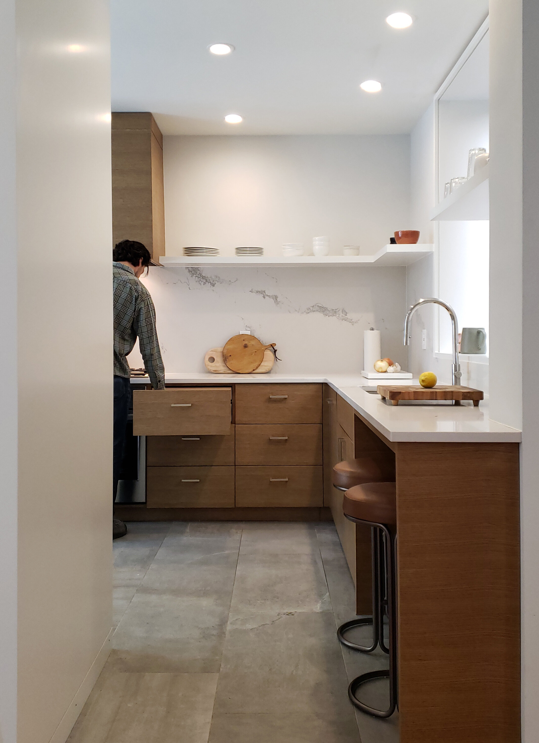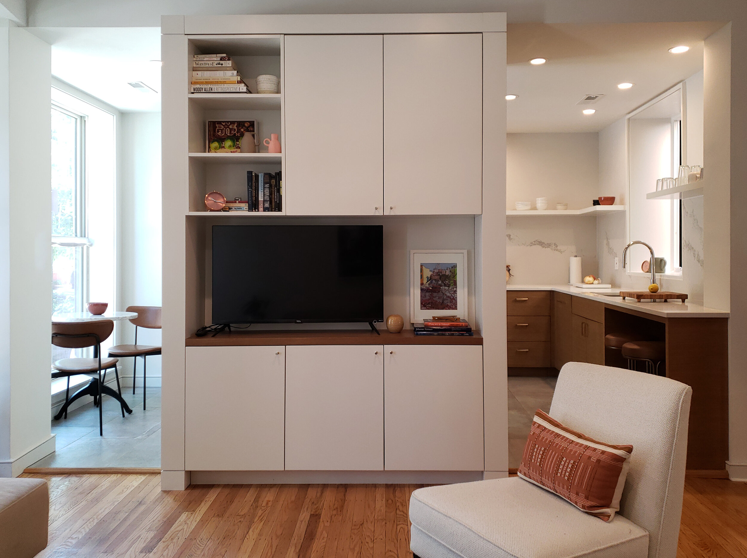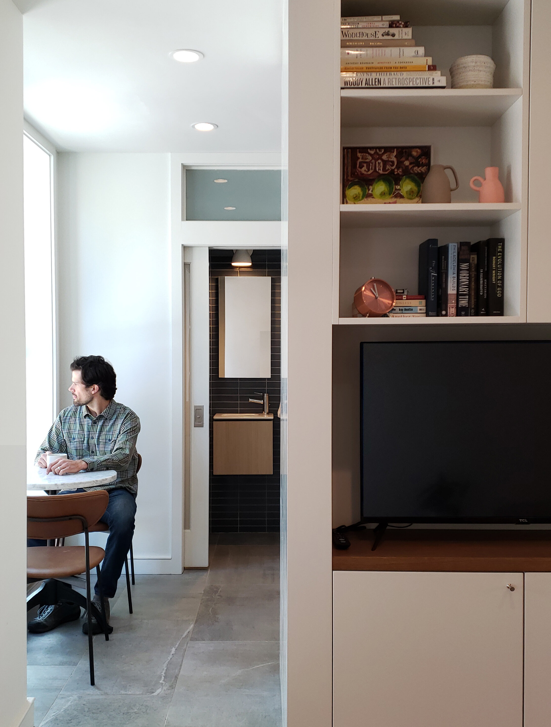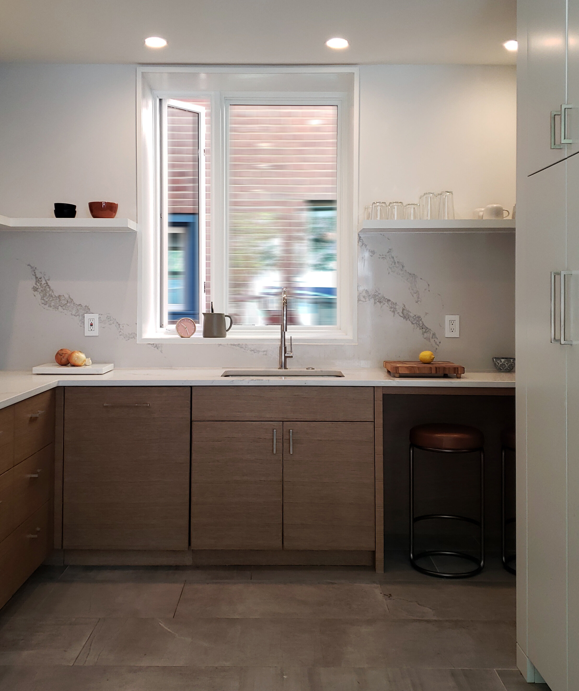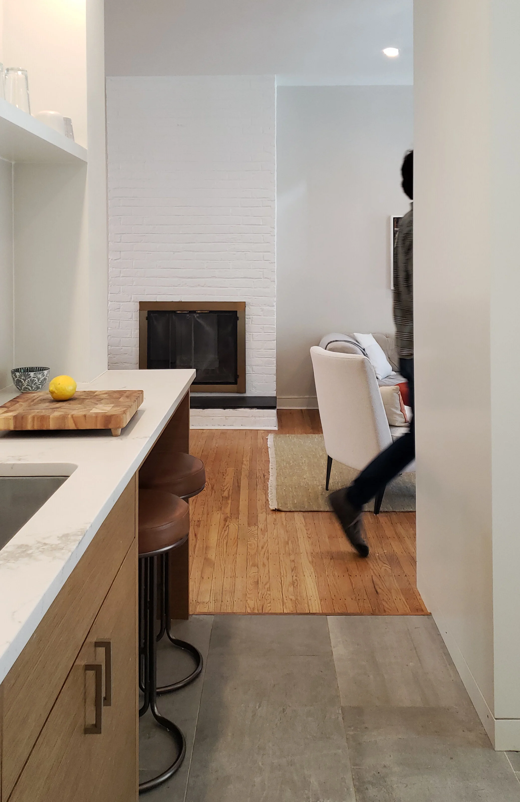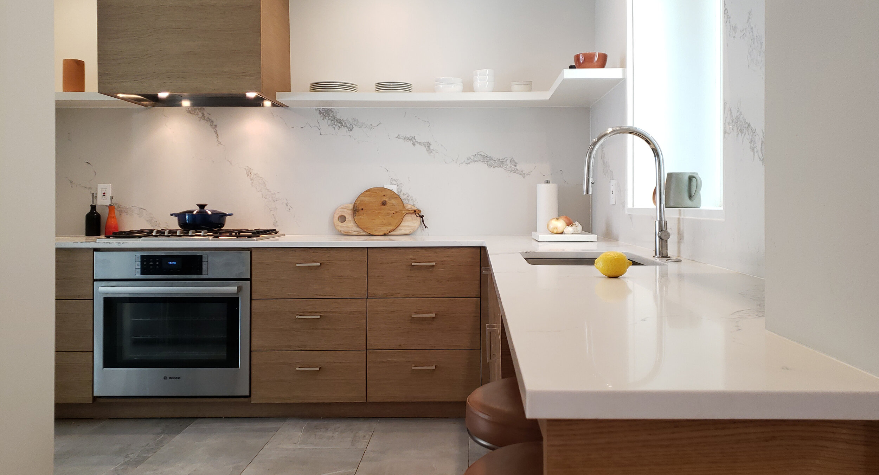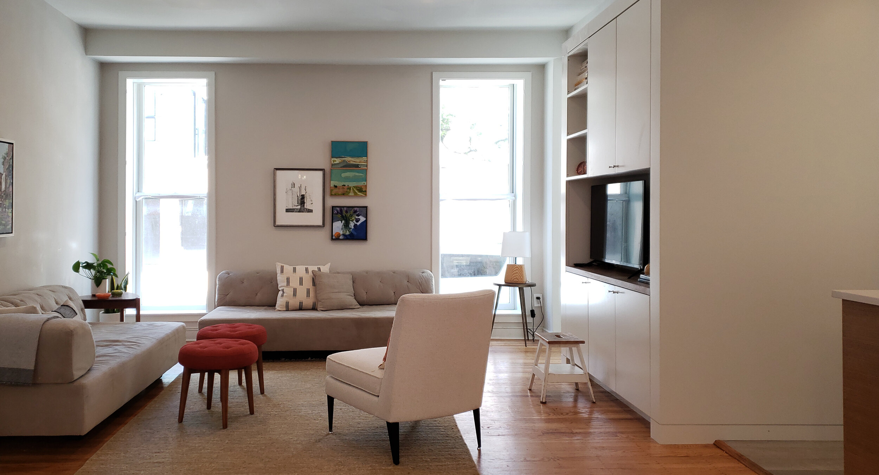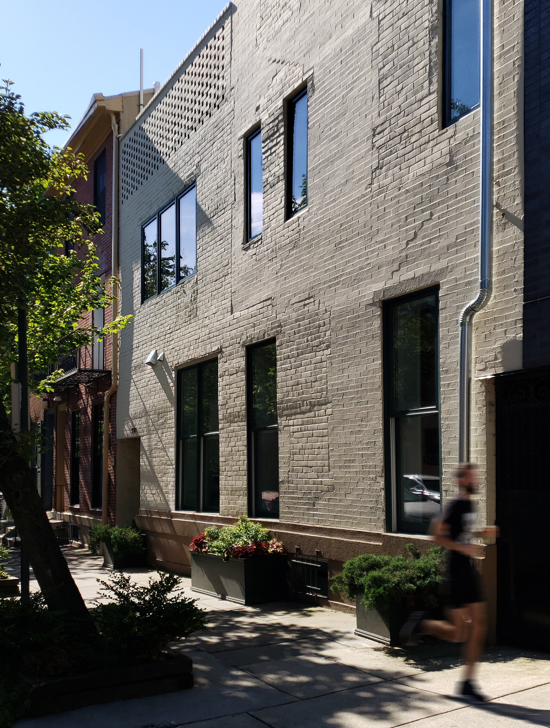
DOUBLEWIDE
Ahhhh, the doublewide; that thing you get when combining two rowhouses next to one another. It doesn't happen often but waiting out your neighbors move, buying their place and cutting a bunch of big openings between the homes is about as good as it gets.
This project capitalized on the double footprint of the typical 16' wide footprint (now 32') and expanded the kitchen complete with powder room, interconnecting and blurring the lines between living and cooking. A media console on one side and a refrigerator/pantry on the other combine forces to form an island separating these rooms but only for selected vantages.
An enlarged master bath, laundry and storage on the second floor make way for new window openings. Increased daylight onto the street, courtyard openings at the rear and city views from the third floor terrace are special moments the typical rowhome can't compete with. Hitch not required.

