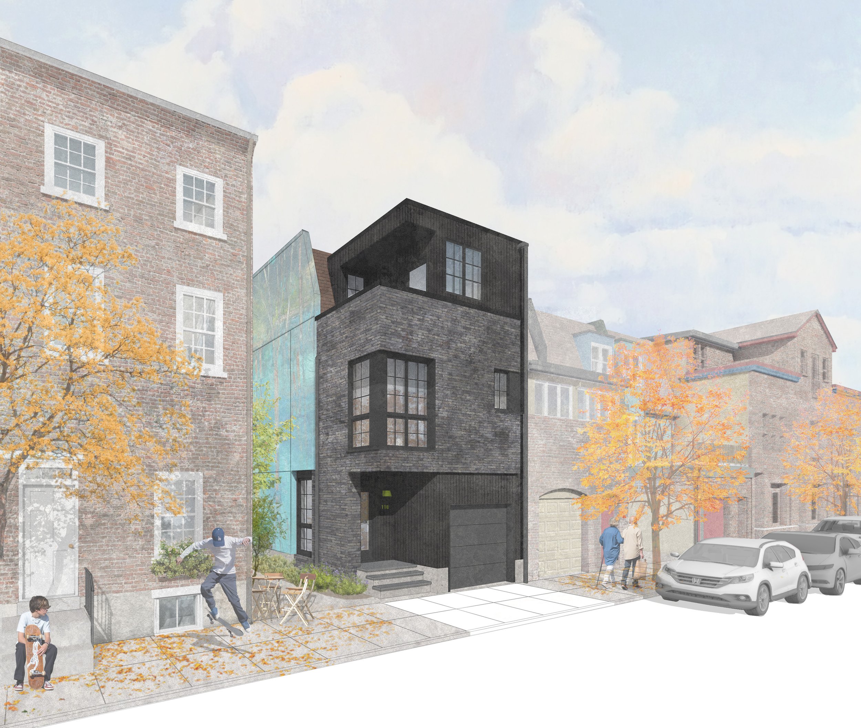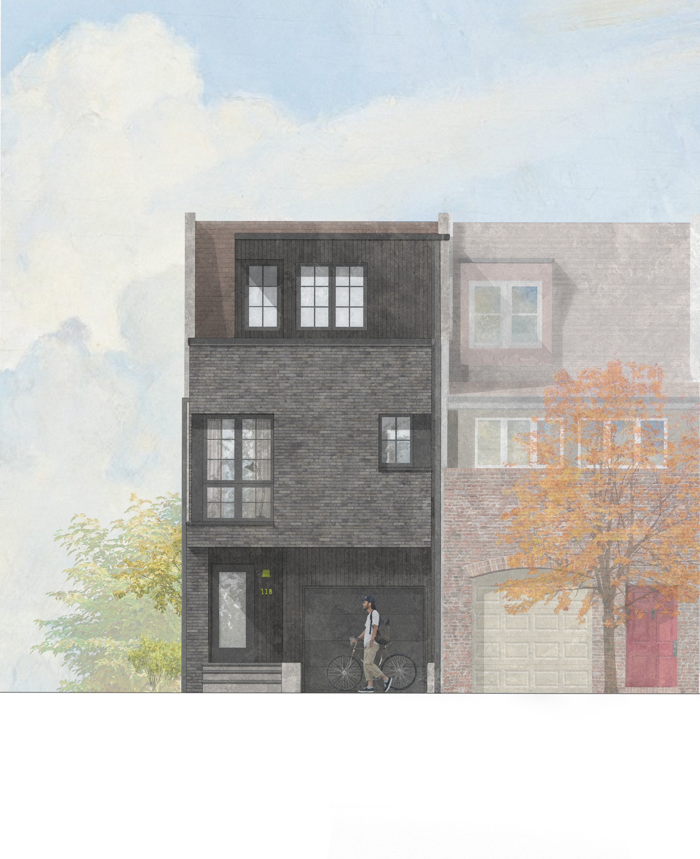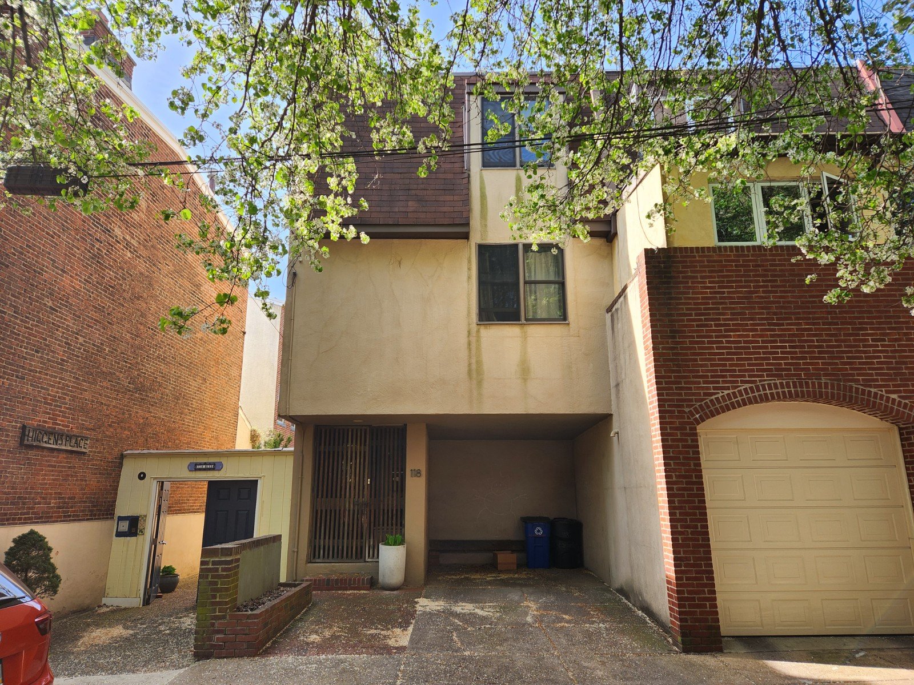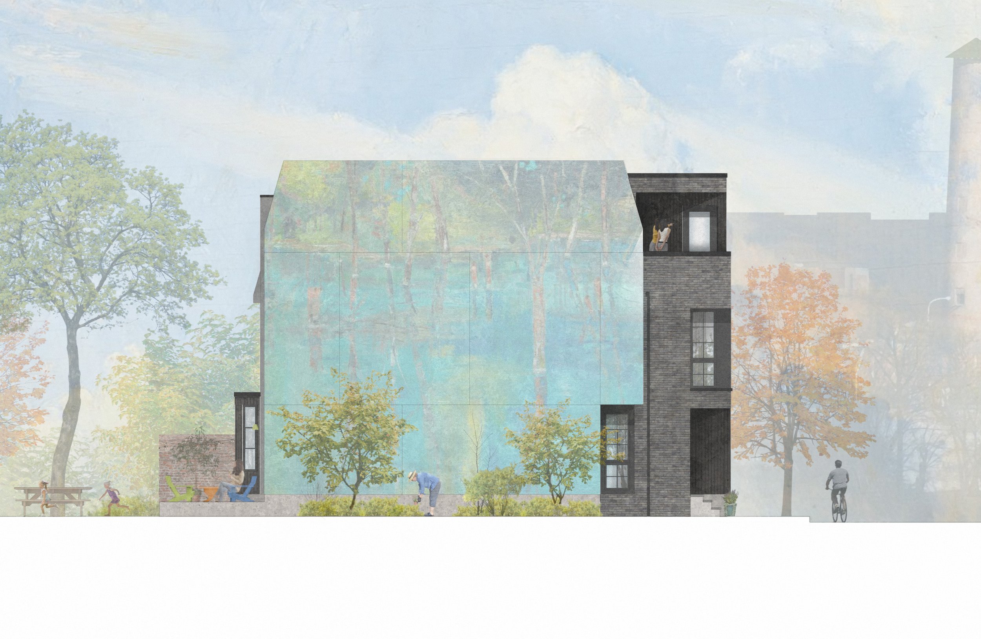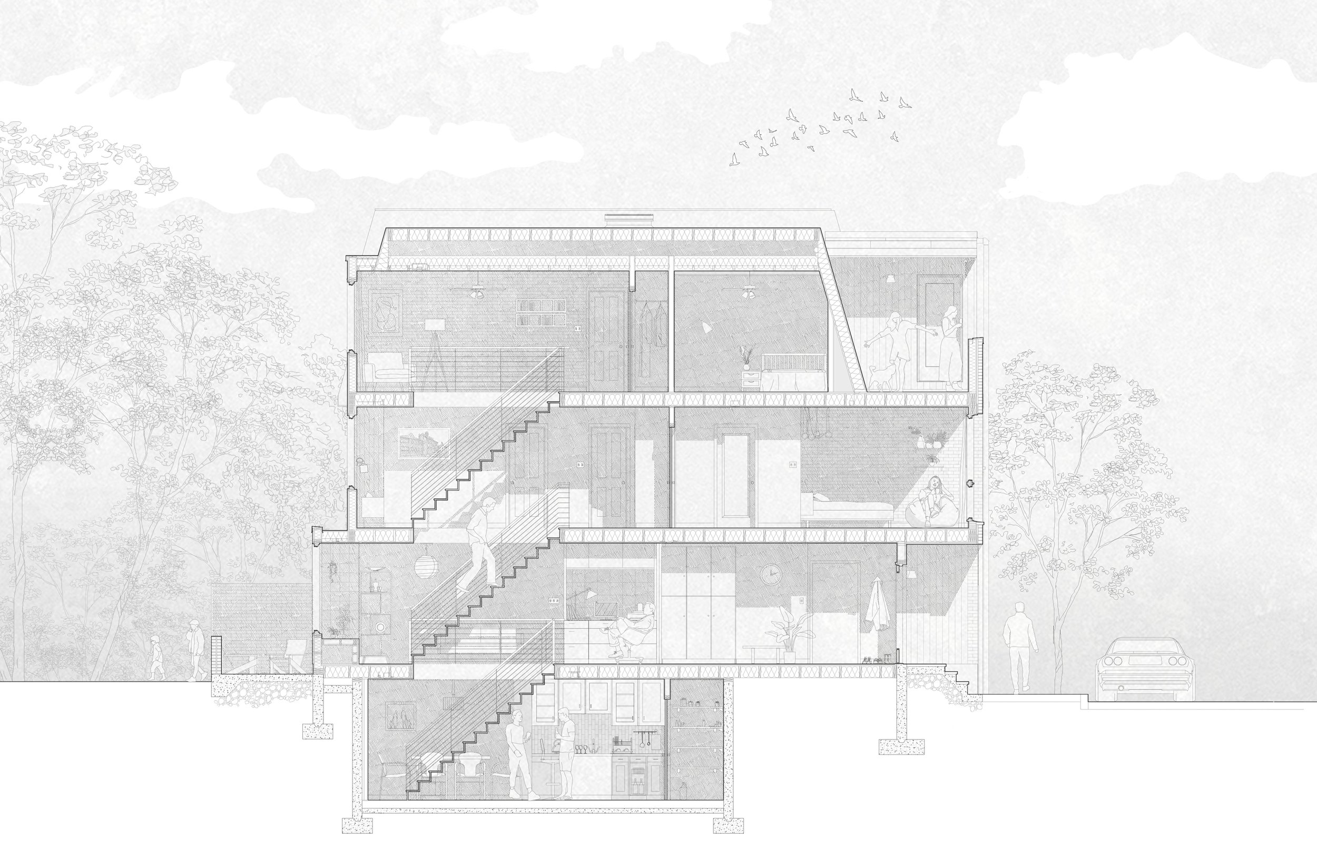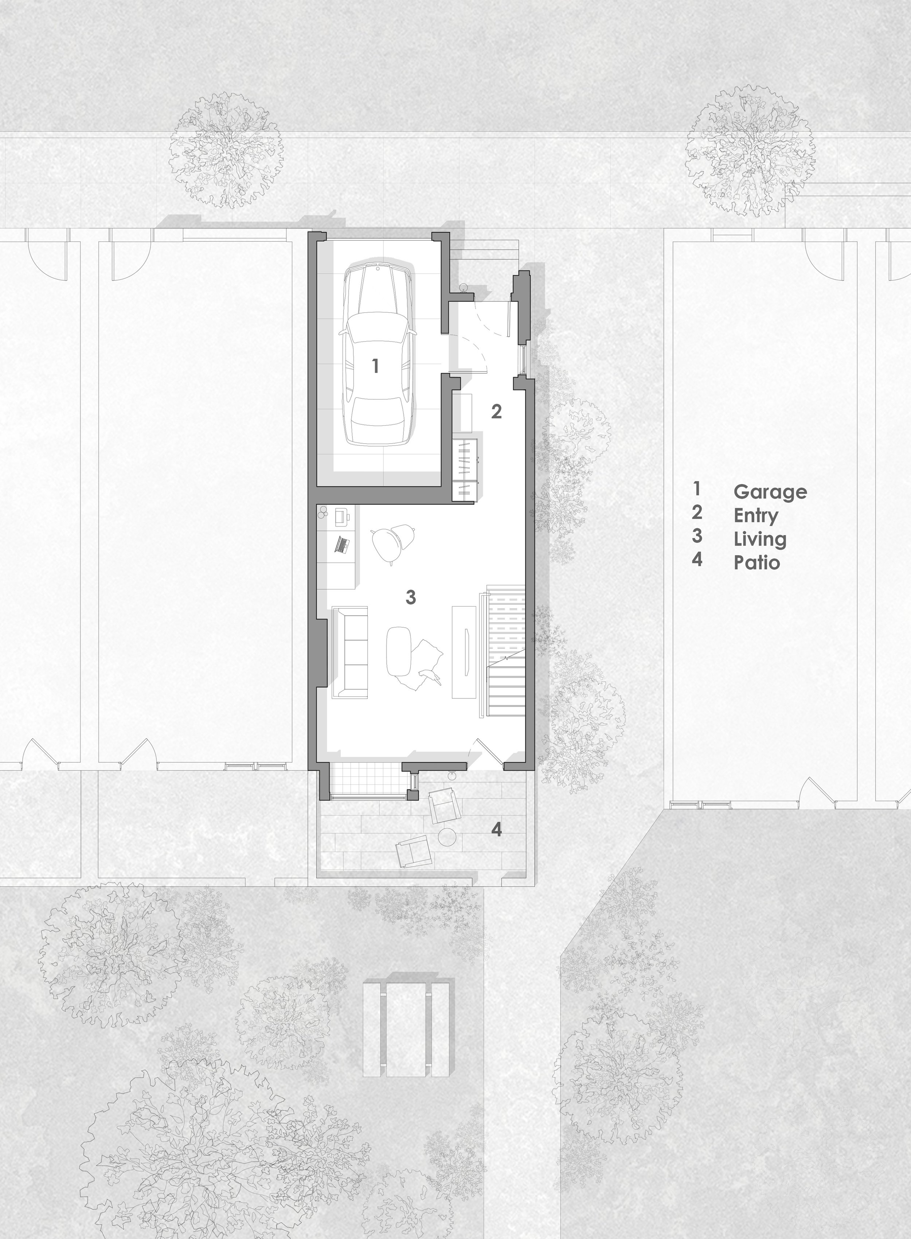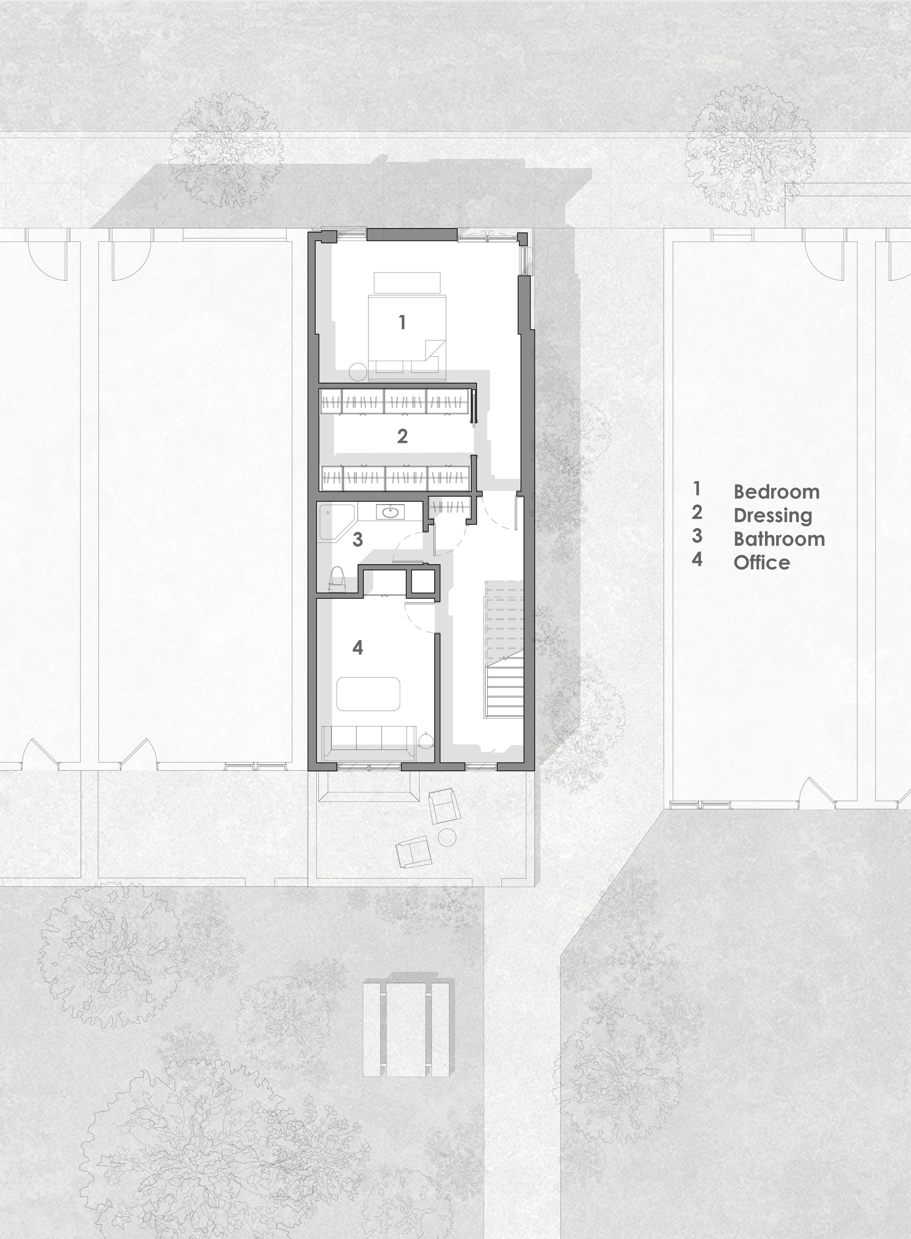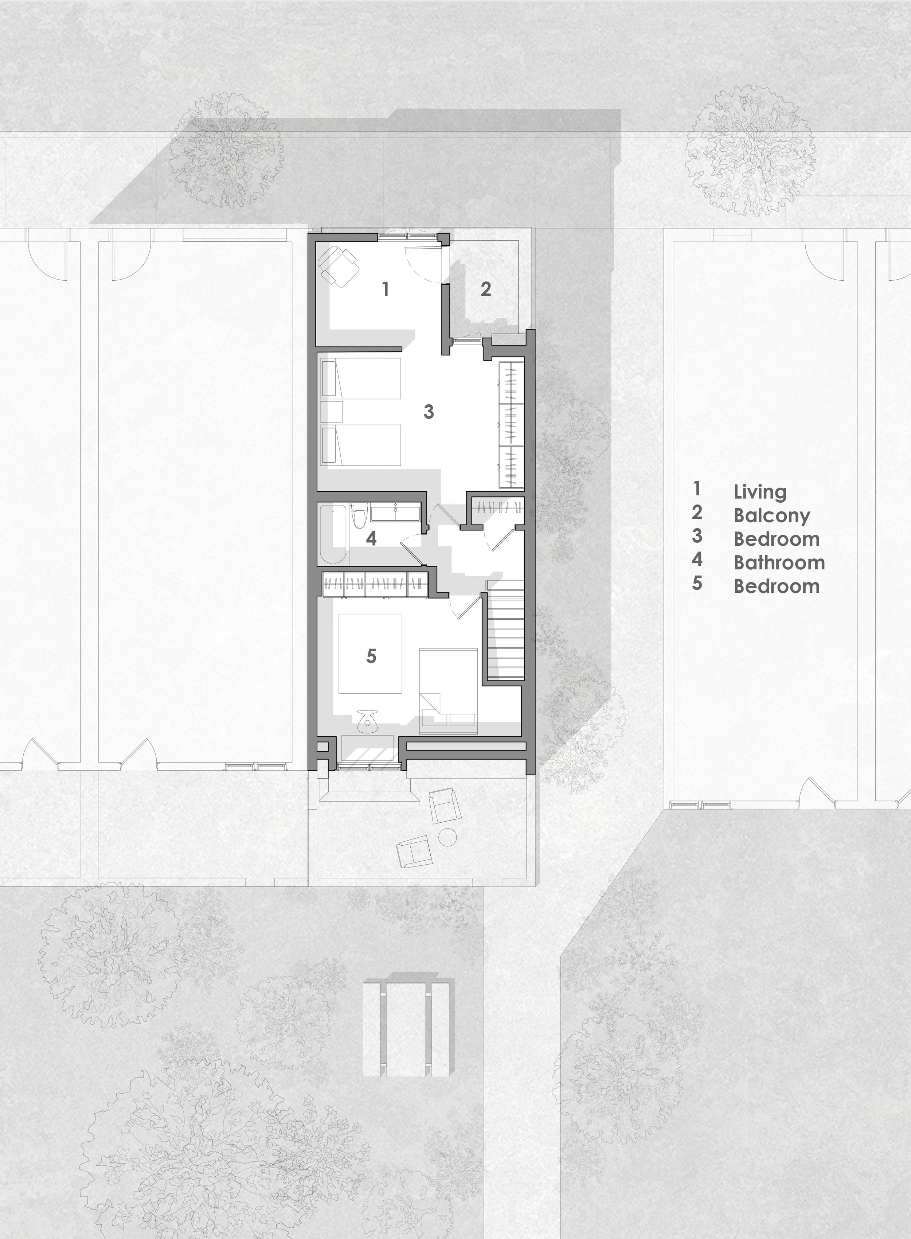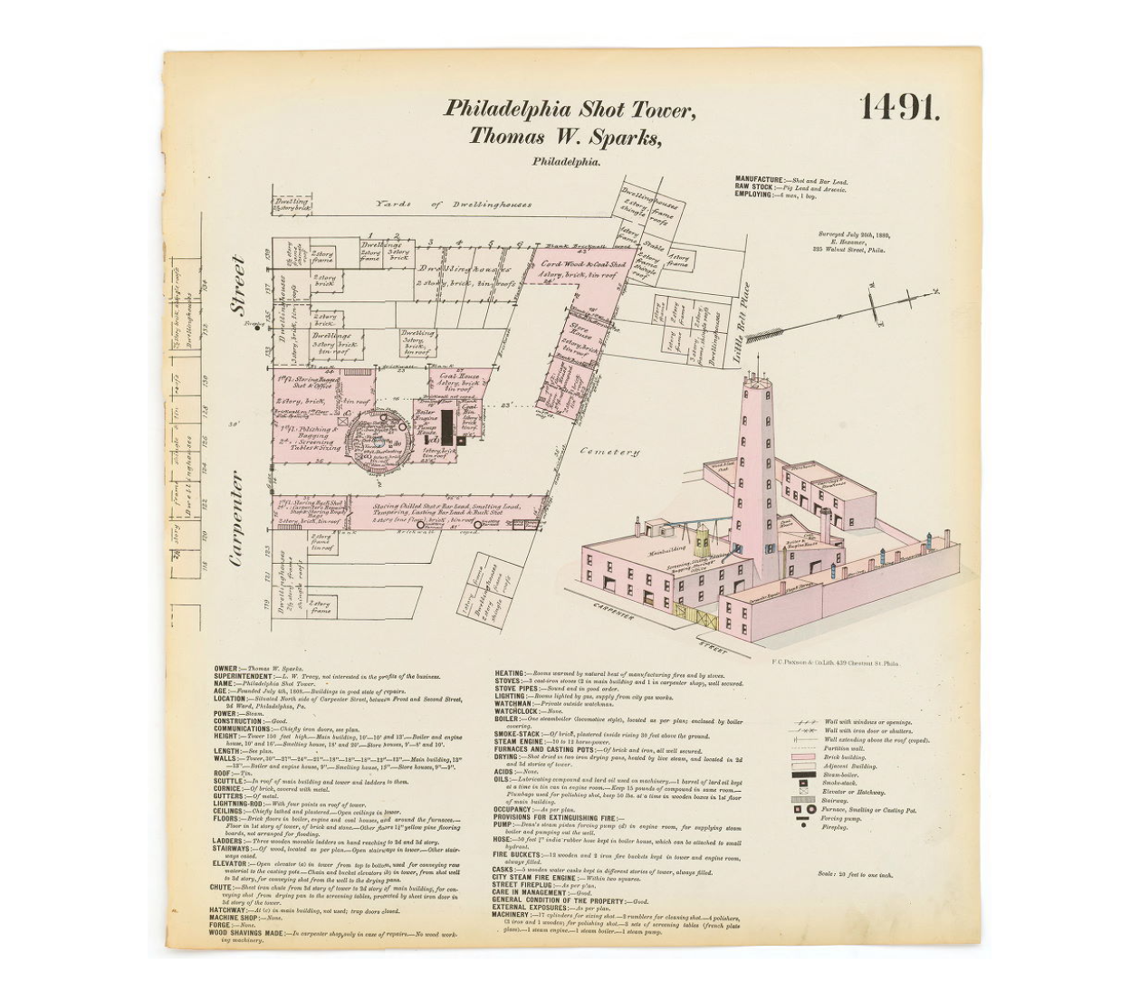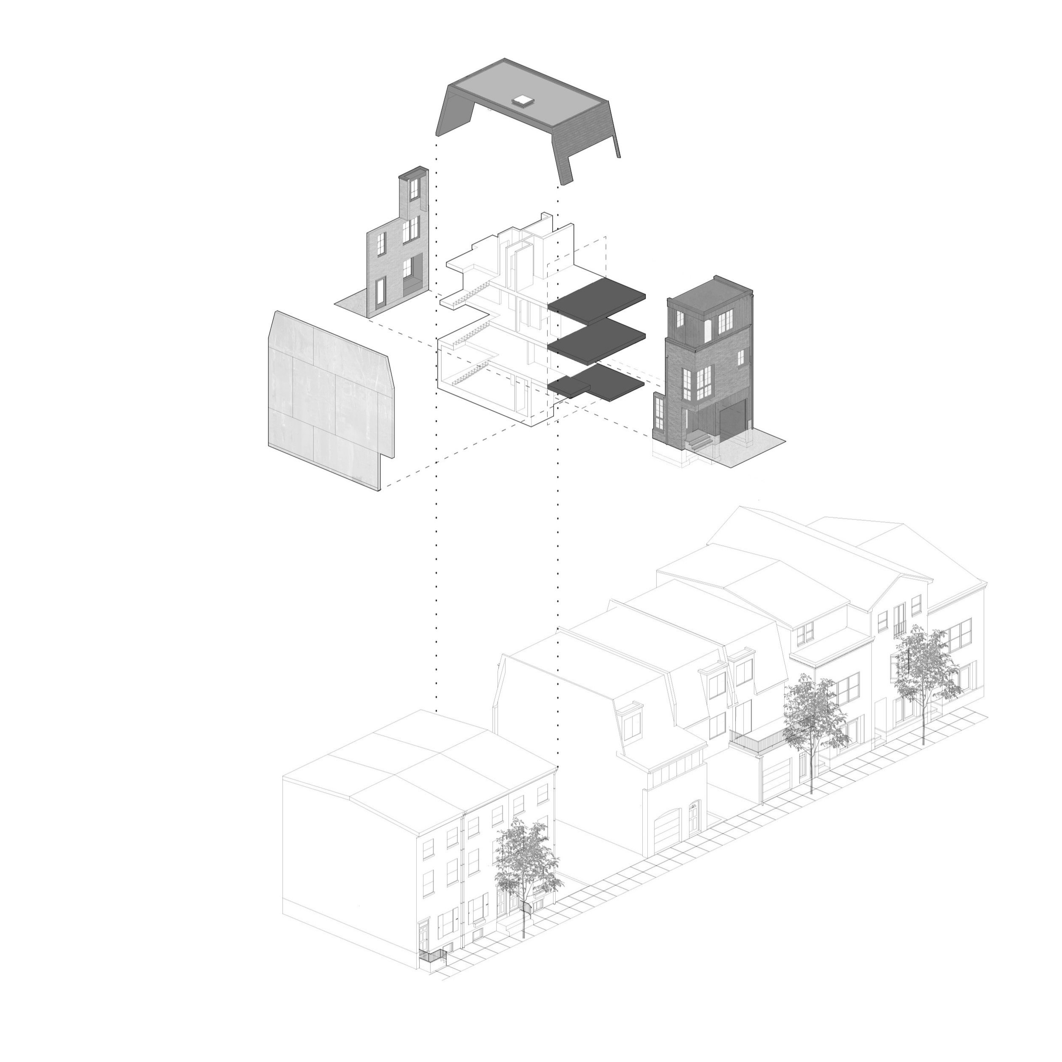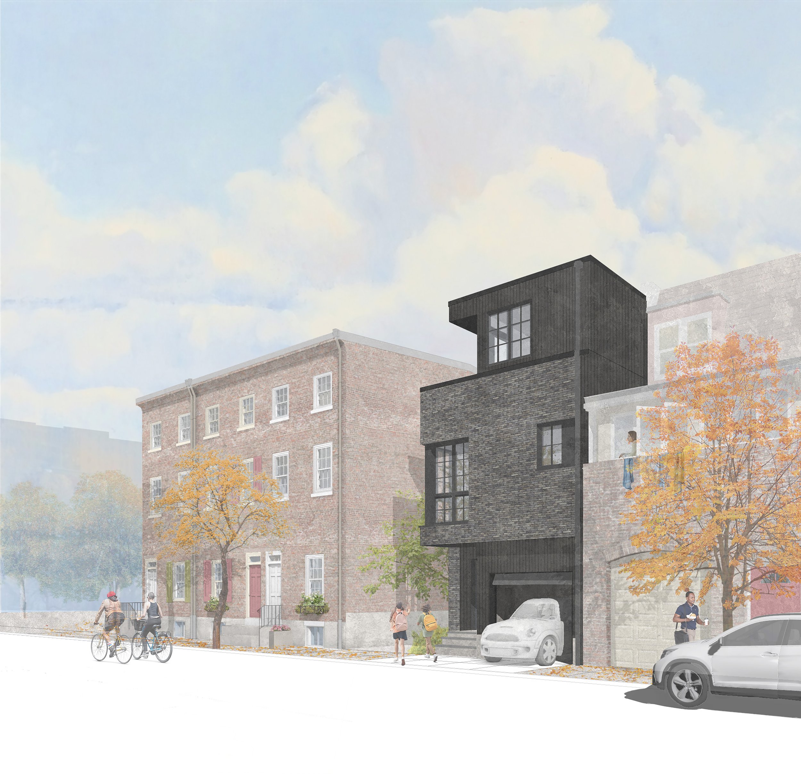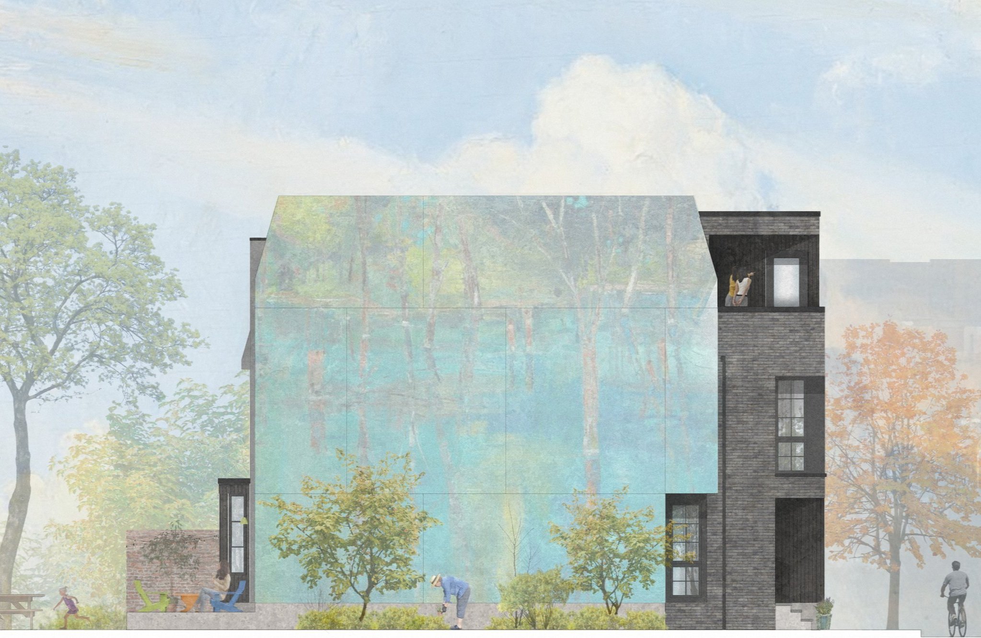
SHOT TOWER
1970's residential infill projects in Philadelphia were anything but friendly. It was a period of urban renewal but with some questionable decisions. The design of this 3 story addition attempts to redefine those decisions and the front elevation as more user friendly; enclosing the garage with a new front door, adding space for an expanded master suite and photo studio with exterior terrace.
A more contextual street presence for the home directly across from the historic Shot Tower (built in 1808), community center and park in Queen Village is a welcome change of scenery and a requirement from the neighborhood and city planning commissions. As a homage to the structure, this addition utilizes brick as it's primary exterior material. Offsetting volumes and shifting facades modulate the new from adjacent contexts and balance changes in material. A blue ironspot brick veil wraps the second floor, thermally modified spruce cladding adorns the first and third floors. Generous window openings let that o-so-beautiful north light flood every room.
Designed to accommodate a family with three teenage girls, the planning of the project offers flexibility for every member to spread out and find their happy place. Just please don't try to pour molten lead from the third floor terrace...
